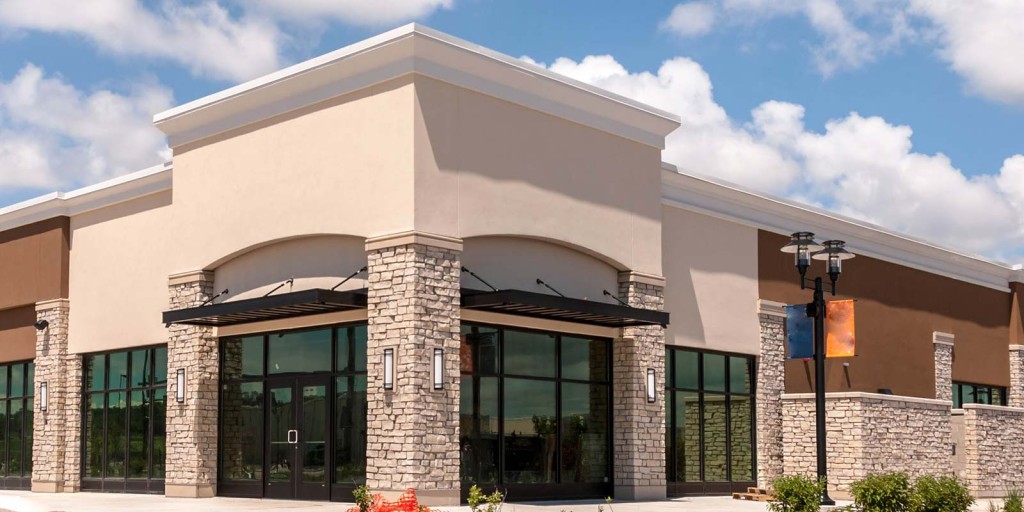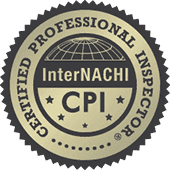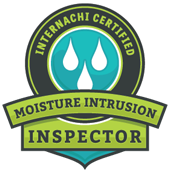Commercial Inspections

What Is Inspected?
A Commercial Inspection will normally entail an actual inspection of the whole building on its interior and its exterior, from the roof to the foundation and detailed as to specific condition of items sampled.
This will include the interior and exterior walls, structural frame, roof, the exterior parking and pedestrian surfaces, interior floors, all plumbing, electrical and heating/cooling equipment. It also includes mechanical systems to allow an interior assessment of the particular piece of equipment.
The electrical distribution system is inspected by means of doing representative sampling of the plugs, lights, and other normal outlets throughout the building. In many cases when the building is occupied some of the systems cannot be turned on and off. The distribution panels should be opened through removal of the covers to inspect the wiring and the breakers. The main entry cables and transformers should be inspected for visual signs of problems. The wiring feeds are normally inspected where visible in the ceiling plenums and in unfinished basements and or utility areas.
The plumbing systems are inspected for general function and leaks. The supply and waste lines are inspected visually where accessible. Water heaters are inspected for present leaks and probable life expectancy. In case there are fire suppression systems they are normally visually reviewed and the main water supply for them is visibly inspected looking for the most recent municipal inspection tags.





